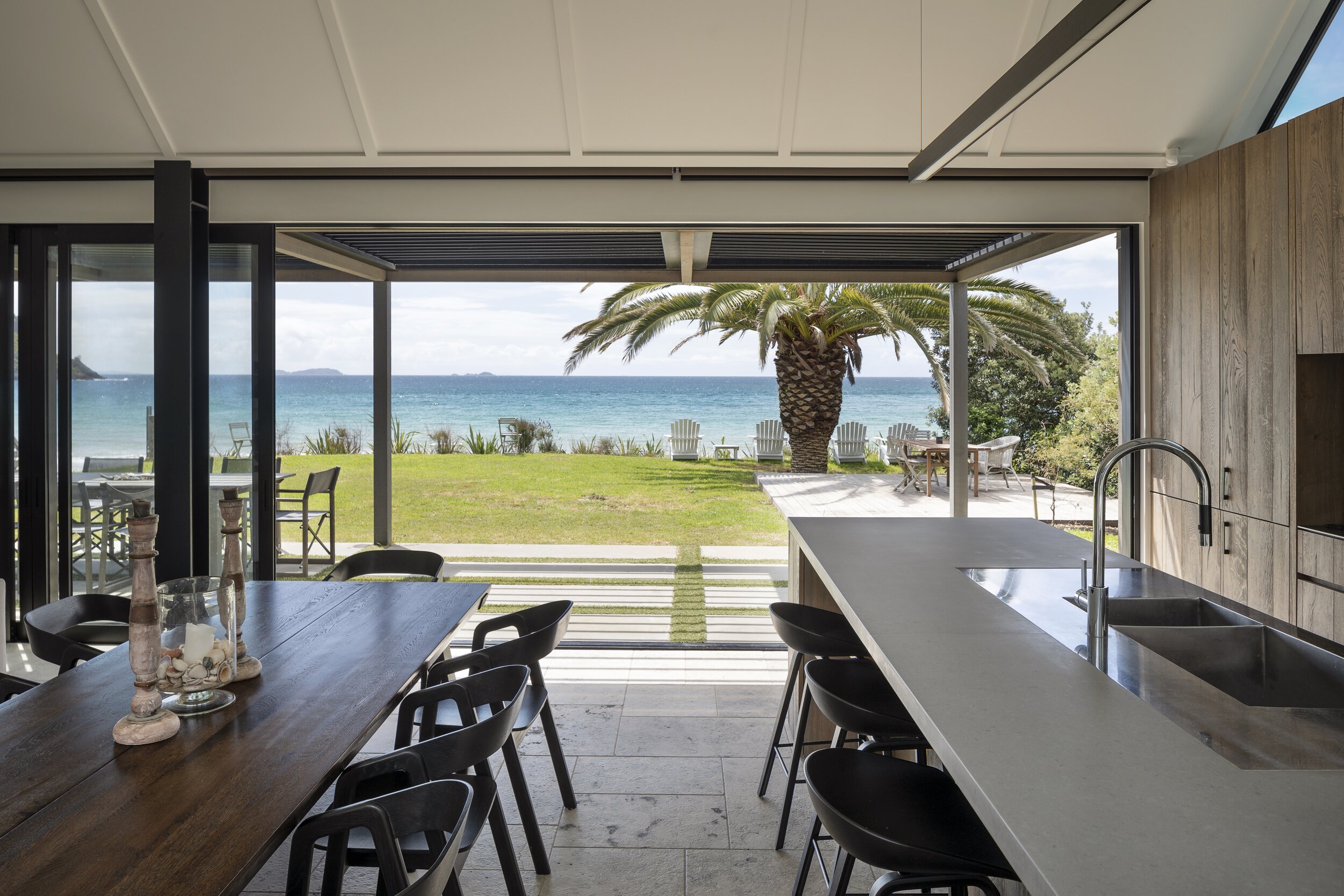
The Getaway House featured in HOME magazine summer edition 2020. TL Developments built this stunning piece of architecture designed by John Irving Architects. This project started our journey of constructing far from ordinary and special homes here on Waiheke Island.
Three pavilions linked by a hallway and flat roof create a functional courtyard in the centre of this home. The central courtyard allows for access to each different wing of the house. The stacking joinery to the front pavilion and throughout the courtyard gives the opportunity to enjoy the view straight through the house and out to the beach. Each pavilion showcases one of two different vertical cedar cladding systems. A cedar screen placed over rusticated weatherboards and evenly spread out over the exterior joinery gave this home something to set it apart from the rest. Substantial structural steel makes up the bones of this building allowing for high ceiling details and its considerably large openings which created its open feel and sense of space.
Real pride and care was taken in every detail of this project. From the external cedar corners where the fascia and two different claddings come together as one, to the detail of the handcrafted internal solid oak sliding doors and hidden doors blending into the exterior cladding or internal linings. With stone floors sourced from Europe and beautifully tiled bathrooms this is a project we are all very proud to be part of.
Designed by: Studio John Irving
Photographed by: Simon Wilson






















